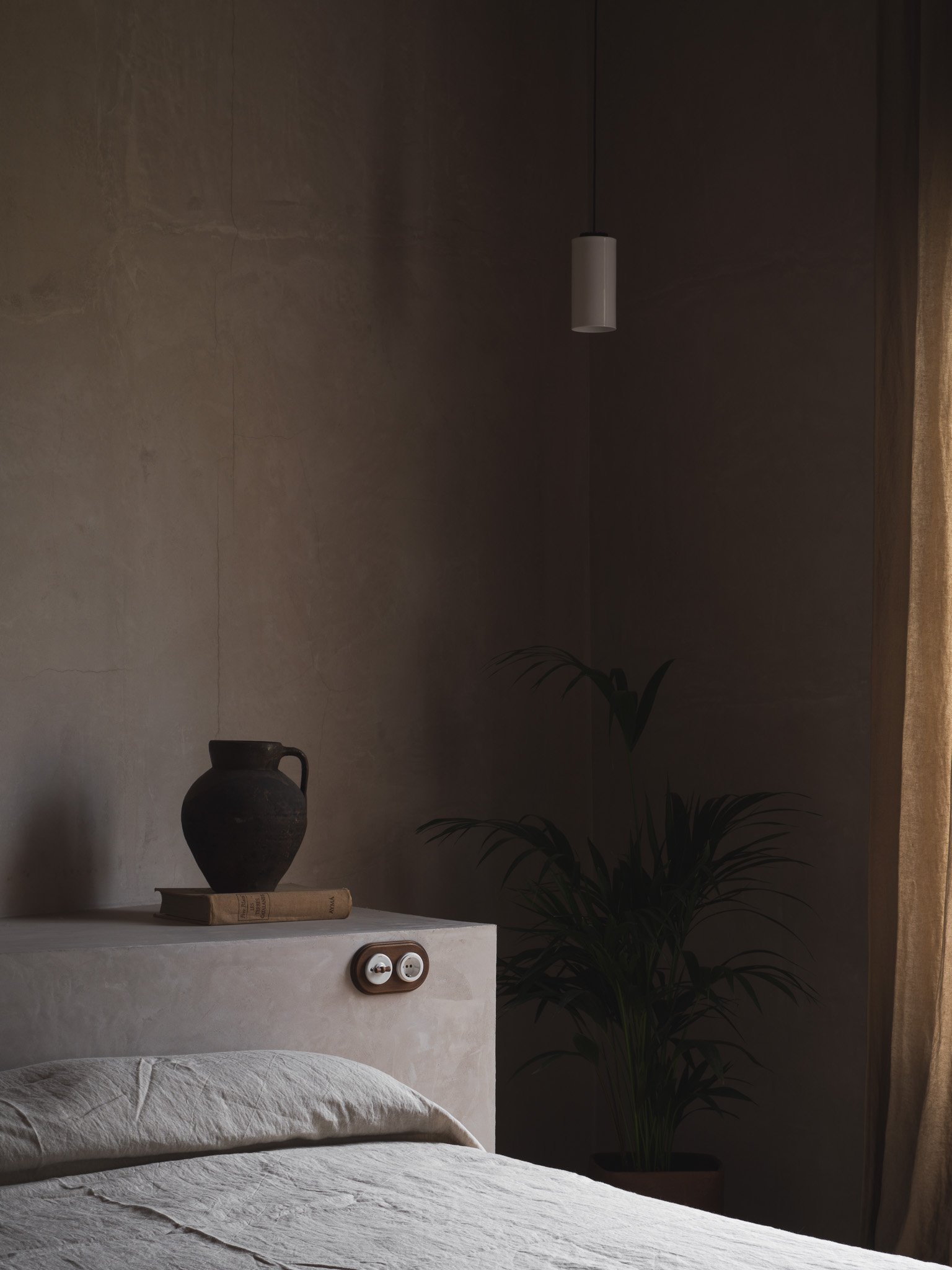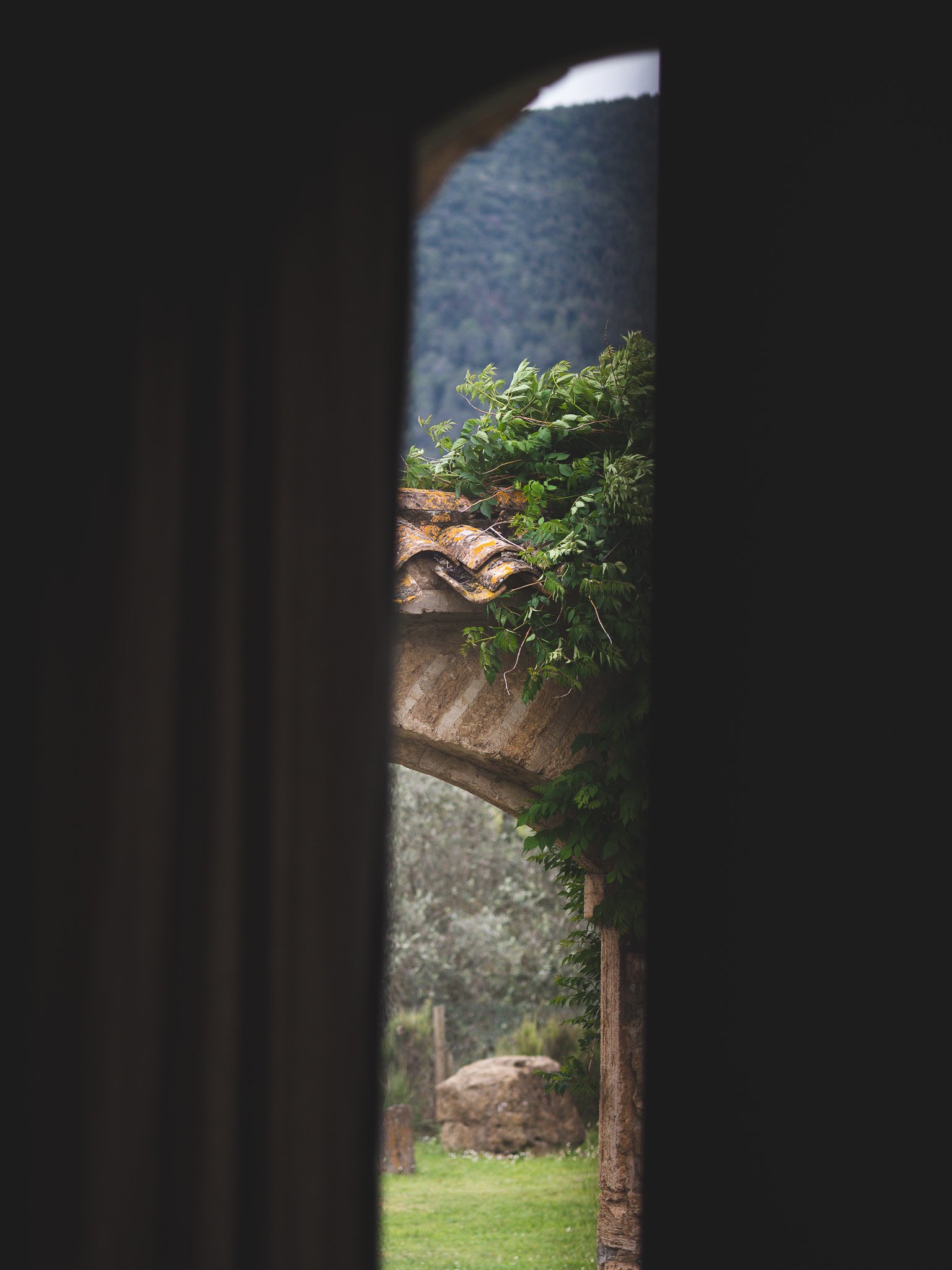THE ANNEX
Banyoles, Catalonia, Spain.
Self-contained annex apartment.
Completed May 2023.
An annex building is always considered in relation to other built structures around it. It is, by definition, subordinate. Sitting adjacent to a generous Masia in Catalonia, this small annex building was practically a ruin. Forgotten for many years, the ramshackle spaces housed only pigeons and rodents.
To transform the building into a small permanent home required looking at this neglected space with fresh eyes, finding a method that sat somewhere between restoration and modern intervention. The intention was to create a space that would stand alone, independent of the larger buildings on the property. A calm, restorative retreat.
To be habitable, the roof needed complete replacement. The original stone and brick walls were partially restored, partially rebuilt. The access, which came up through a hole in the floor, was reconfigured.
Architecturally, the design moves were simple. The interior spaces were beautiful but misshapen. Nothing was square. A monolithic plinth, formed by folding the lower part of the wall outwards, provides a new anchor in the space. The verticality of the space is accentuated by full-height drapes, framing tall arched windows. Materially, the original stone is left partially exposed, paired with a tonal lime stucco and warm timber floors.
Design Architect & Interiors - Sophie Hamer
Construction - Somnisamida
Local Architect (Permits) - Aresta Arquitectura





