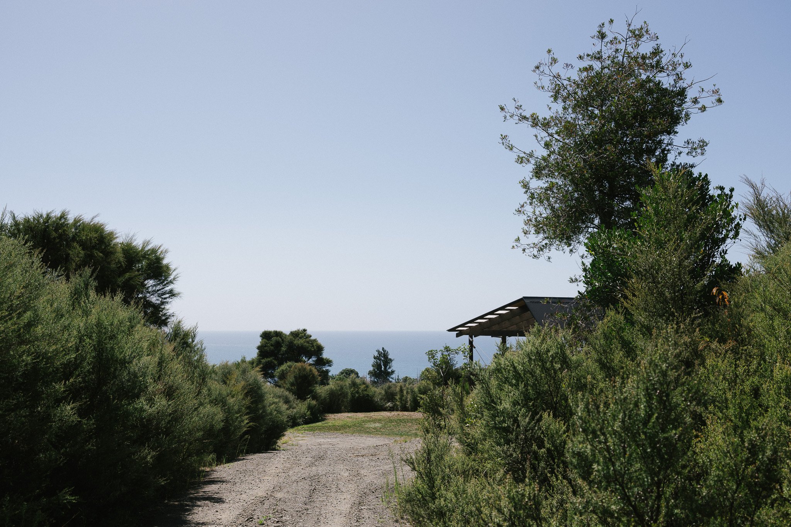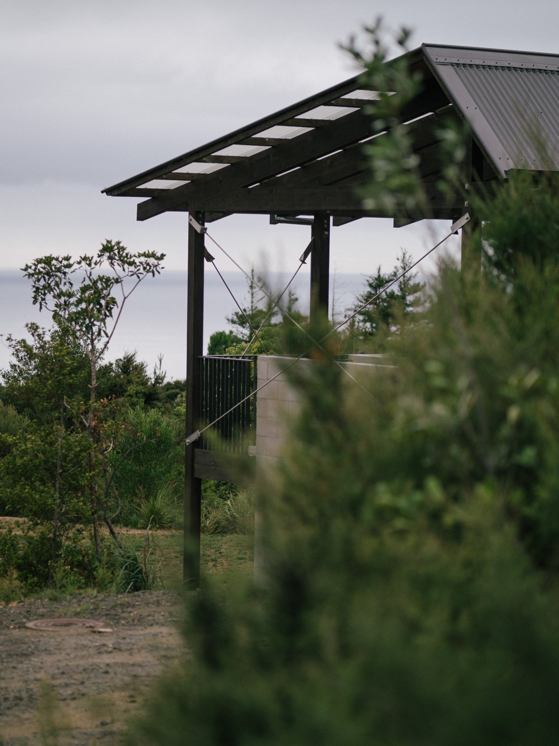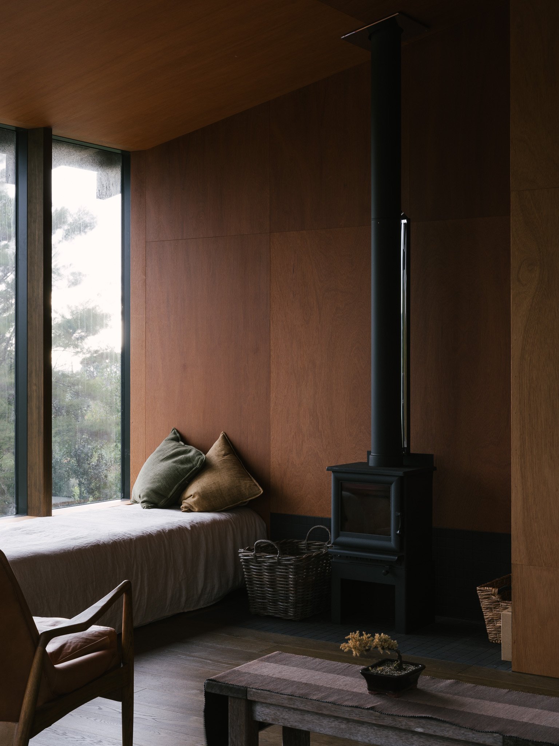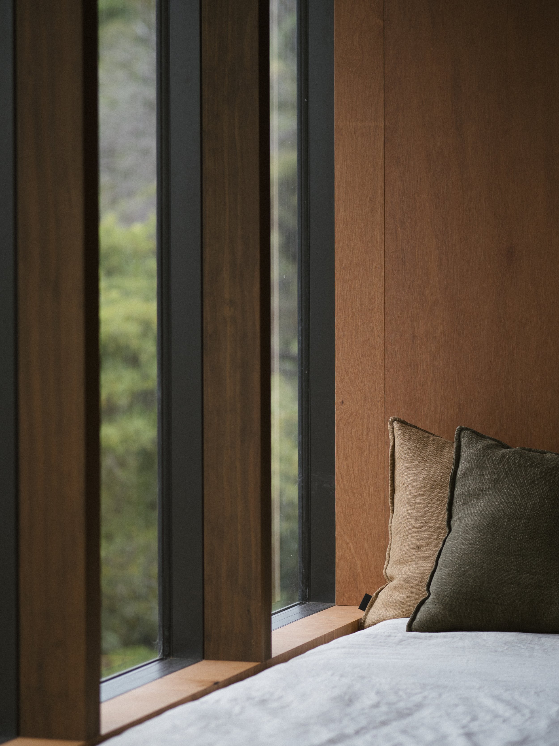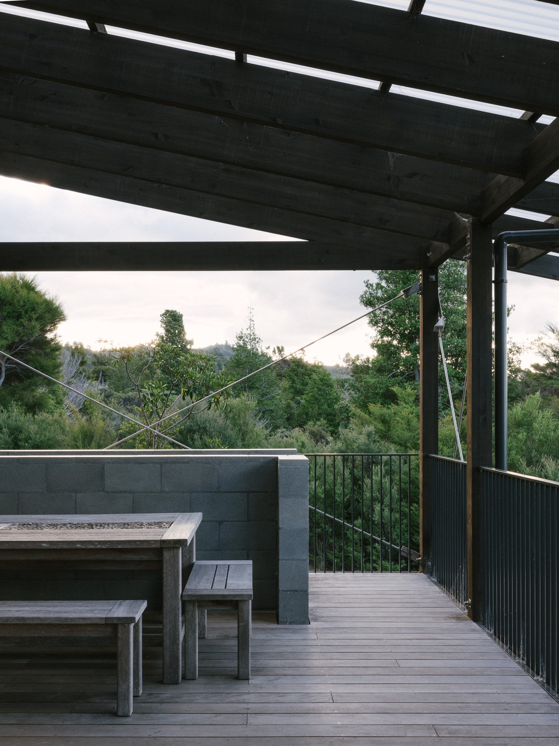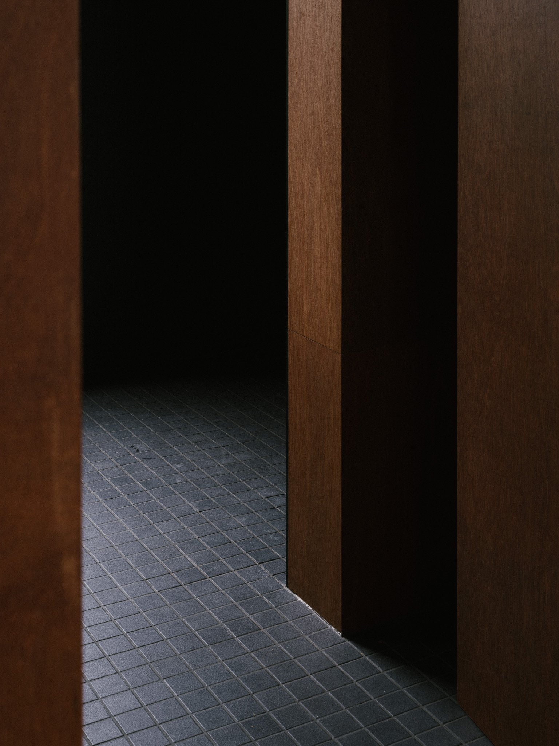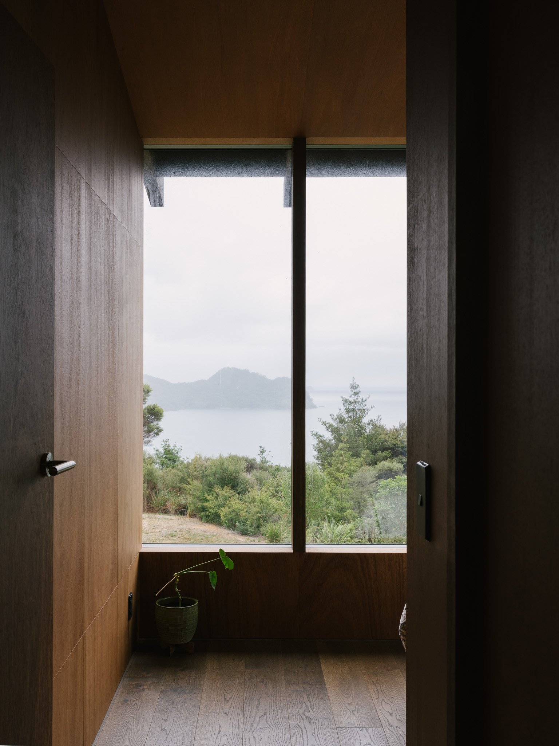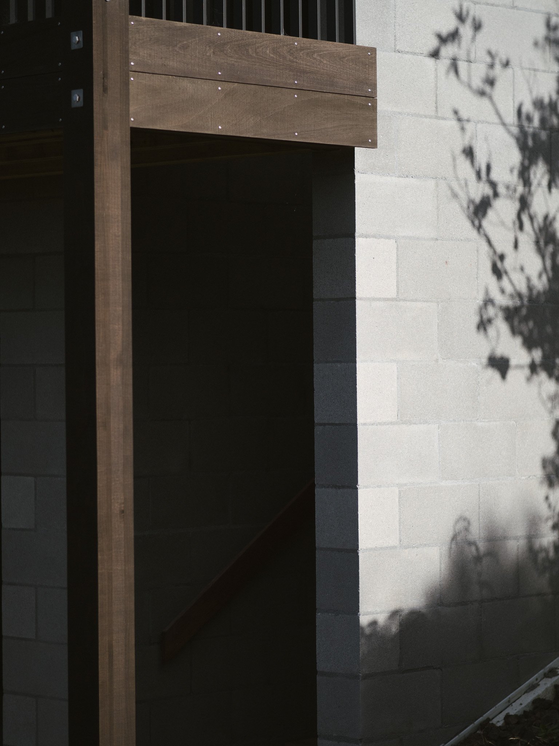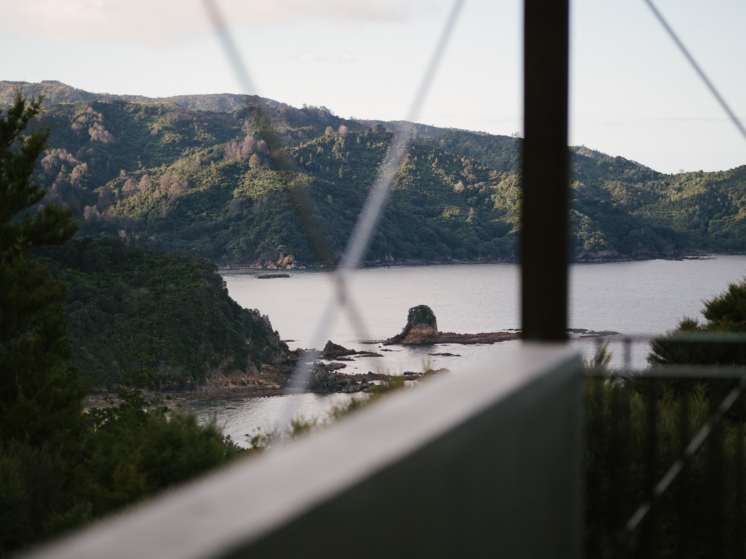Coastal Cabin
Coromandel Peninsula, New Zealand.
Residential New Build.
Planned Completion 2024.
Designed for a simple life in all seasons, this small 50m2 cabin is an exercise in what is necessary, but also, in what is meaningful. Humbleness underpins the design, from the spatial layout to the material choices and detailing.
Dark against the planted hillside, the cabin perches on a concrete plinth overlooking a rocky bay on the eastern coast of the Coromandel peninsula. The internal spaces flow naturally out onto protected outdoor terraces, encouraging a relaxed way of living and connecting to the landscape.
Construction - Sam Macaw, Macaw Construction
Taking cues from Japanese architecture, the cabin is a simple rectangle in plan with a light and rhythmic expression. With an exposed timber construction, the building speaks of craftsmanship and honesty of materials.
An off-set gable roof rests lightly overhead, creating volume internally. Finely slatted timber screens moderate the late afternoon sunshine. The sense of purity flows through to the interior, where a rich brown plywood wraps the walls, ceilings and cabinetry, creating a warm and immersive environment.
