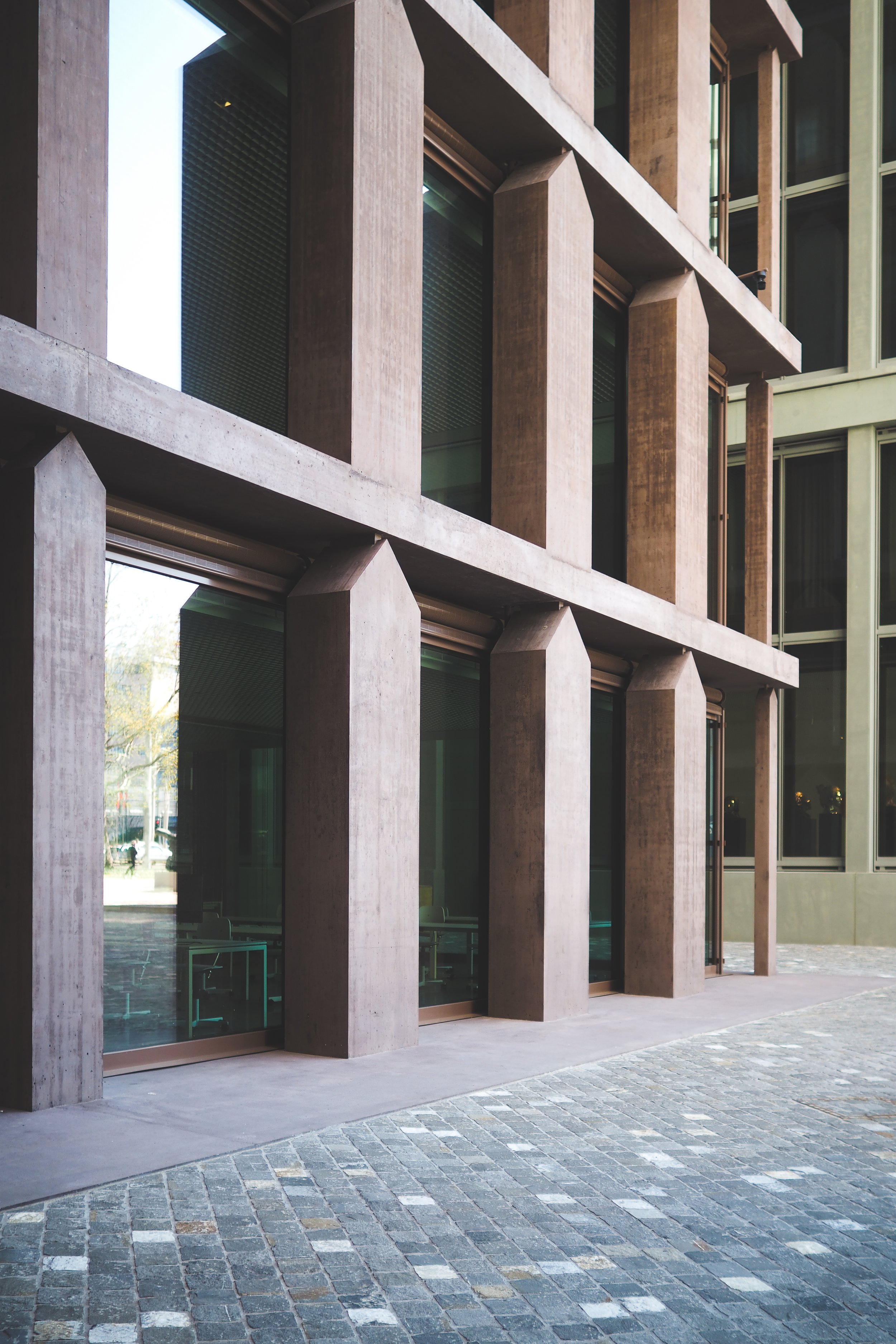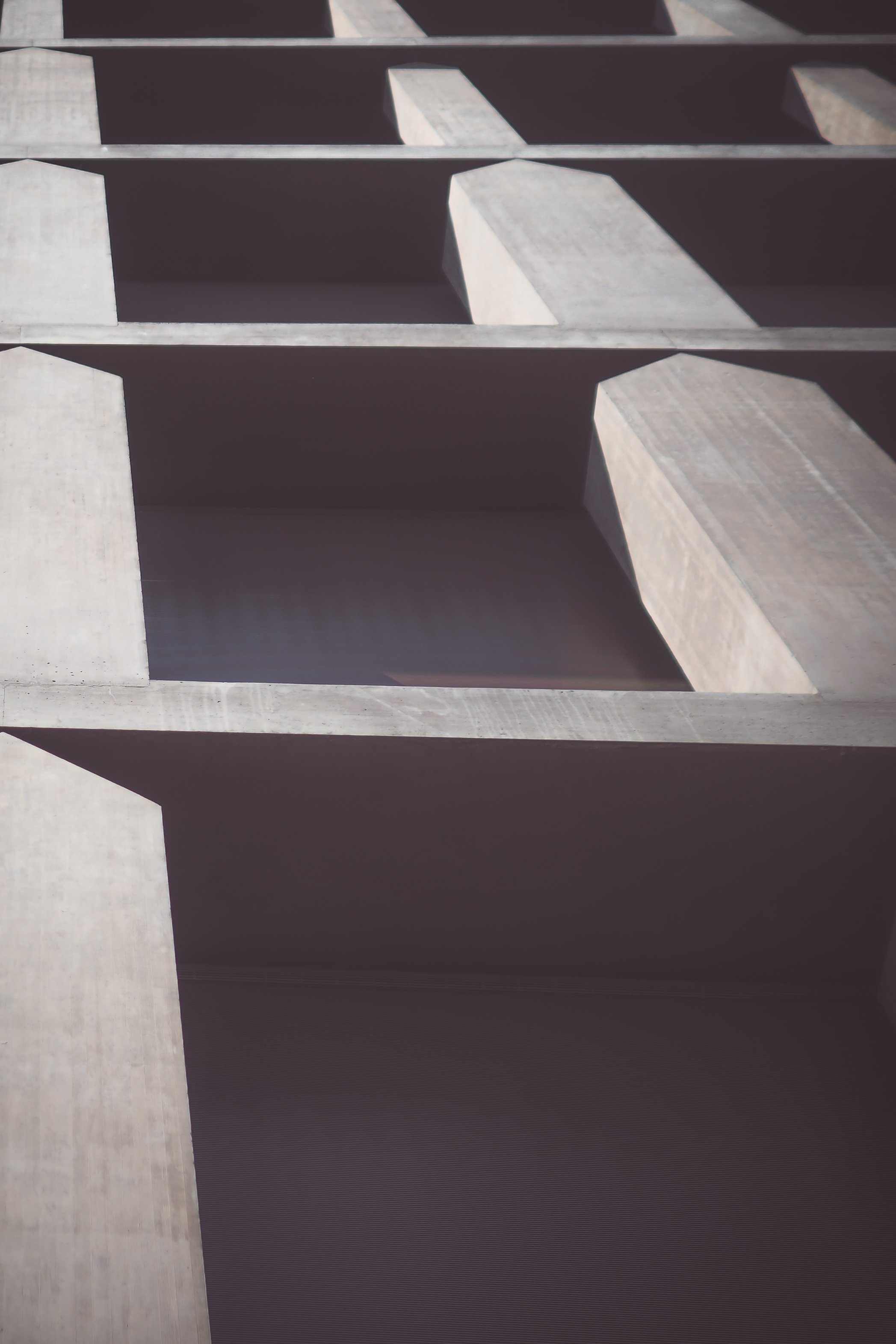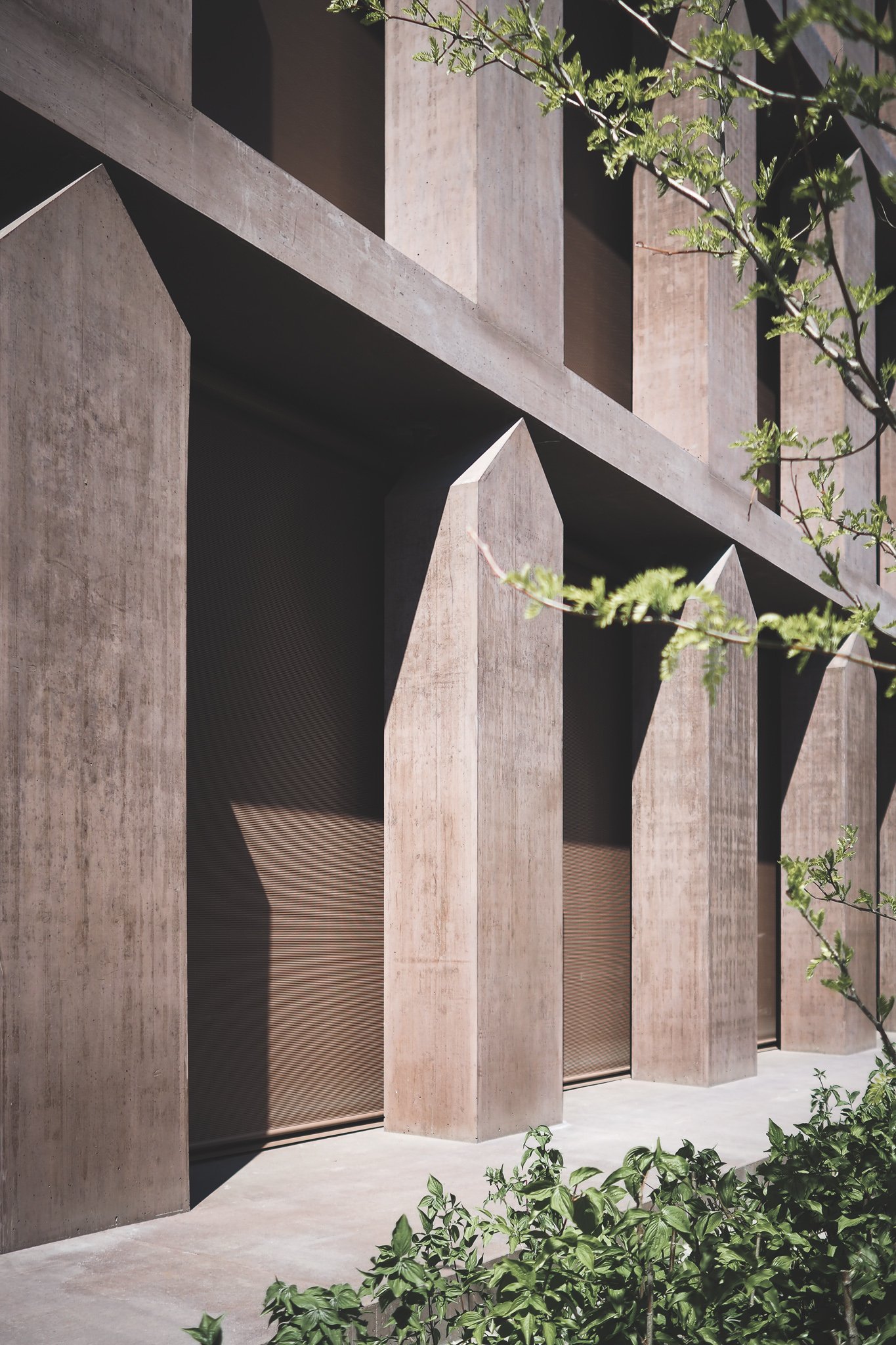BALOISE PARK C BY VALERIO OLGIATI
Basel, April 2021.
Baloise Park C by Valerio Olgiati.
A tour of the perimeter, in spring
The expressed edges of the floorplates reach out to become the facade, thin slices of concrete balancing on the array of pointed columns. There is something deeply unfamiliar about this building, despite it being a square office tower, with its simple plan extruded upward. But, set into the shadow of its glassy neighbours, the russet coloured building is dark and irrepressible.
Occupying the space between the buildings designed by Diener & Diener and Miller & Maranta, you need to move close to this building to see it. You'll find you can't stand back far enough to see it all. This is part of the illusion, perhaps: without edges, the repetition of the facade resolves itself into expansiveness.
The widths of the columns shift in response to structural requirements, determined by the internal arrangement of stairs and lift wells. In some parts, the columns become almost completely free from bearing structural load, and so, are thinner. The subtle shifting widths mean that from the outside, the grid becomes a field. The building itself shifts, becoming ungraspable: at once solid and ephemeral, unfamiliar and unquestionable.





