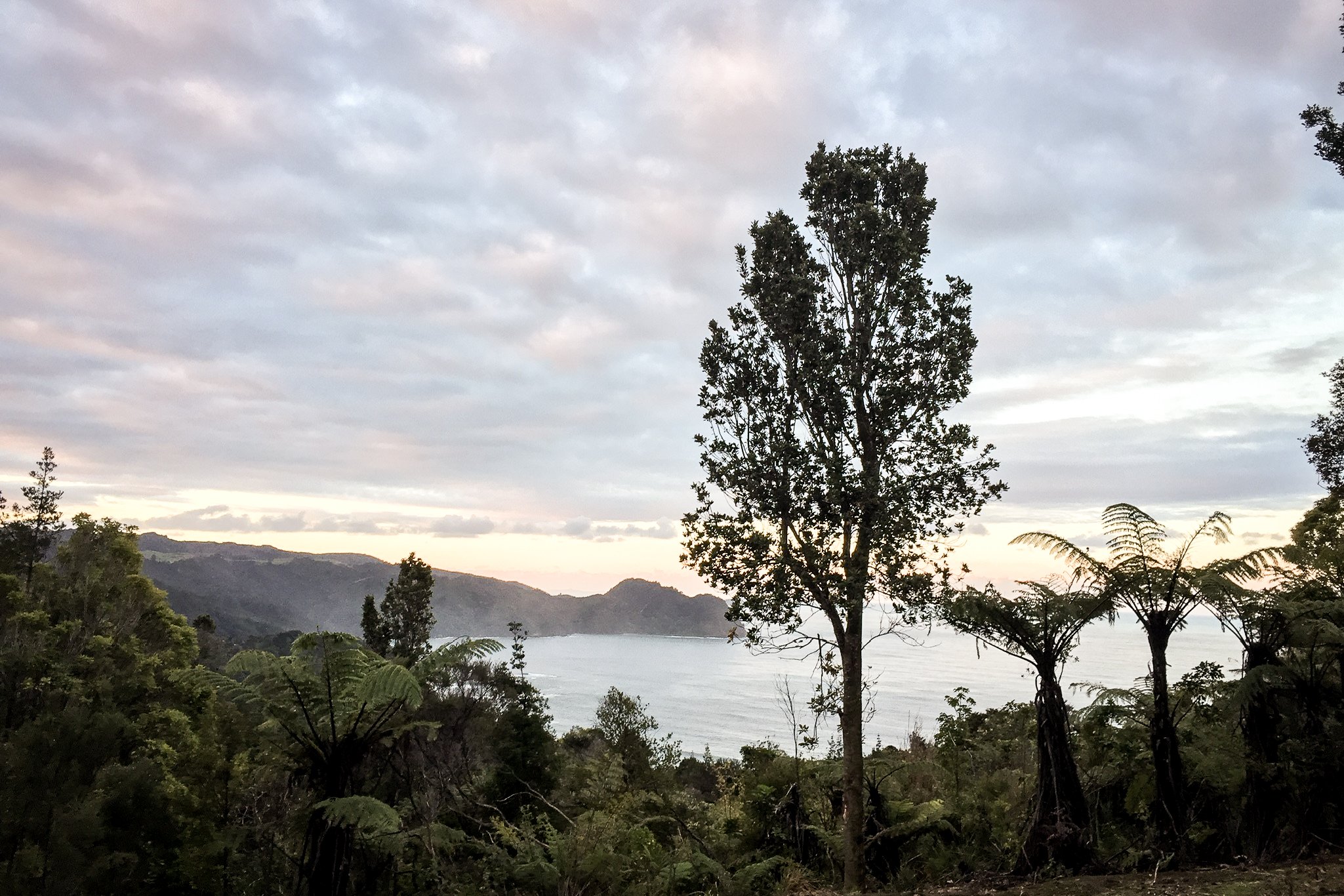A HOUSE IN A PLACE WE THOUGHT WE KNEW
House at Sailors Grave. Coromandel, New Zealand.
Photography Thomas Seear-Budd
The first time we visited the site together we stood on the trunk of a huge fallen pine, stepping up to look out across the Manuka scrub down towards the swell in the bay below.
Sailors Grave was a place we all thought we knew, having spent many summer afternoons in the shade of the pohutukawa trees on the sandy beach. Yet, through the processes of designing and building a house here, we were on the precipice of rediscovering it completely anew.
To build a house here was to imagine a way to live on the site, to learn from the site, and to grow with the site.
Shaped to bridge the natural crest and fall of the land, the simple L-shaped house creates a continuous experience of space, shifting from outdoor to indoor and back out again, reaching from the bush to ocean.
Stretching along the sunny northern edge, the timber verandah becomes a protected interior space. From here, the horizon seems closer. On a stormy day the deep, dark-stained ply lounge cocoons you. To the south, the wrap of the house creates a small courtyard space. Hugging the hillside, with the bi-folding doors completely open, the courtyard seeps forward, connecting to the northern verandah, becoming part of the horizon.

